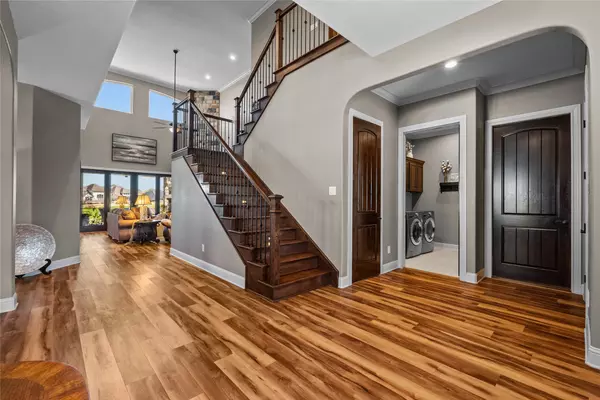$1,599,999
$1,650,000
3.0%For more information regarding the value of a property, please contact us for a free consultation.
4 Beds
5 Baths
4,500 SqFt
SOLD DATE : 04/10/2025
Key Details
Sold Price $1,599,999
Property Type Single Family Home
Sub Type Detached
Listing Status Sold
Purchase Type For Sale
Square Footage 4,500 sqft
Price per Sqft $355
Subdivision Cypress Bay Sec 2 2010
MLS Listing ID 33665947
Sold Date 04/10/25
Style Mediterranean
Bedrooms 4
Full Baths 3
Half Baths 2
HOA Fees $22/ann
HOA Y/N Yes
Year Built 2018
Annual Tax Amount $12,973
Tax Year 2024
Lot Size 10,772 Sqft
Acres 0.2473
Property Sub-Type Detached
Property Description
Indulge in luxury waterfront living with this breathtaking custom Tuscany-style estate. Nestled along deepwater access, this masterpiece showcases impeccable craftsmanship, from grand 8-ft knotty alder doors to rich luxury vinyl plank floors and custom lighting. The open-concept design blends sophistication and comfort, featuring 4 oversized bedrooms, three full and two half baths. A spacious three-car garage, designed to accommodate F250, along with a home generator and private elevator, adds exceptional convenience.
Designed for relaxation and entertainment, this home offers a state-of-the-art media room, refined home office, game room with an expansive walkout balcony, and lavish wet bars on both levels. Outside, enjoy a resort-style pool, spa, and fully equipped outdoor kitchen. The covered boathouse provides seamless deepwater access for boating enthusiasts. With top-of-the-line appliances and countless premium upgrades, rare sanctuary of elegance. See the attachment for details.
Location
State TX
County Galveston
Community Curbs, Gutter(S)
Area League City
Interior
Interior Features Wet Bar, Breakfast Bar, Balcony, Crown Molding, Central Vacuum, Double Vanity, Entrance Foyer, Elevator, Granite Counters, High Ceilings, Kitchen Island, Kitchen/Family Room Combo, Pots & Pan Drawers, Pot Filler, Self-closing Cabinet Doors, Self-closing Drawers, Soaking Tub, Separate Shower, Tub Shower, Vanity, Walk-In Pantry
Heating Central, Gas, Zoned
Cooling Central Air, Electric, Zoned
Flooring Carpet, Plank, Tile, Vinyl
Fireplaces Number 2
Fireplaces Type Gas, Gas Log, Wood Burning, Outside
Fireplace Yes
Appliance Dishwasher, Free-Standing Range, Disposal, Gas Oven, Gas Range, Ice Maker, Microwave, Oven, Trash Compactor, Refrigerator
Laundry Washer Hookup, Electric Dryer Hookup, Gas Dryer Hookup
Exterior
Exterior Feature Balcony, Covered Patio, Deck, Fully Fenced, Fence, Sprinkler/Irrigation, Outdoor Kitchen, Porch, Patio, Private Yard
Parking Features Attached, Garage
Garage Spaces 3.0
Fence Back Yard
Pool In Ground, Pool/Spa Combo
Community Features Curbs, Gutter(s)
Amenities Available Controlled Access
Waterfront Description Boat Dock/Slip,Bulkhead,Boat Ramp/Lift Access,Canal Front,Pier,Waterfront
View Y/N Yes
Water Access Desc Public
View Canal, Lake, Water
Roof Type Tile
Accessibility Accessible Elevator Installed
Porch Balcony, Covered, Deck, Patio, Porch
Private Pool Yes
Building
Lot Description Subdivision, Views, Waterfront
Faces Northwest
Story 2
Entry Level Two
Foundation Slab
Sewer Public Sewer
Water Public
Architectural Style Mediterranean
Level or Stories Two
Additional Building Boat House
New Construction No
Schools
Elementary Schools Ferguson Elementary School
Middle Schools Clear Creek Intermediate School
High Schools Clear Creek High School
School District 9 - Clear Creek
Others
HOA Name CYPRESS BAY OWNERS ASSOC. CBO
Tax ID 2913-0002-0002-000
Ownership Full Ownership
Security Features Controlled Access,Smoke Detector(s)
Acceptable Financing Assumable, Cash, Conventional, FHA, VA Loan
Listing Terms Assumable, Cash, Conventional, FHA, VA Loan
Read Less Info
Want to know what your home might be worth? Contact us for a FREE valuation!

Our team is ready to help you sell your home for the highest possible price ASAP

Bought with Fiv Realty Co Texas LLC
GET MORE INFORMATION







